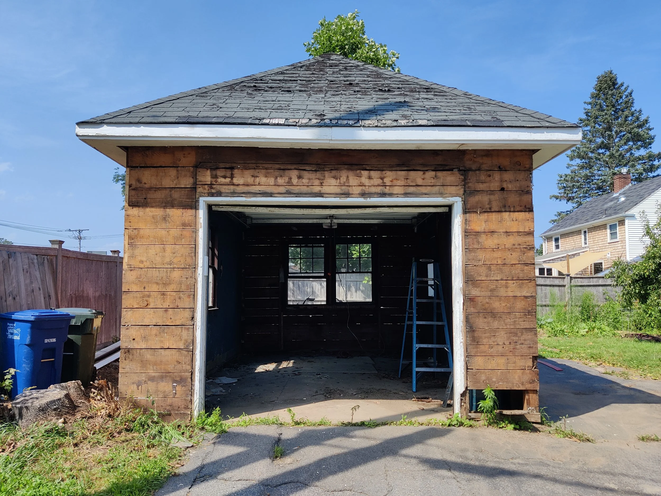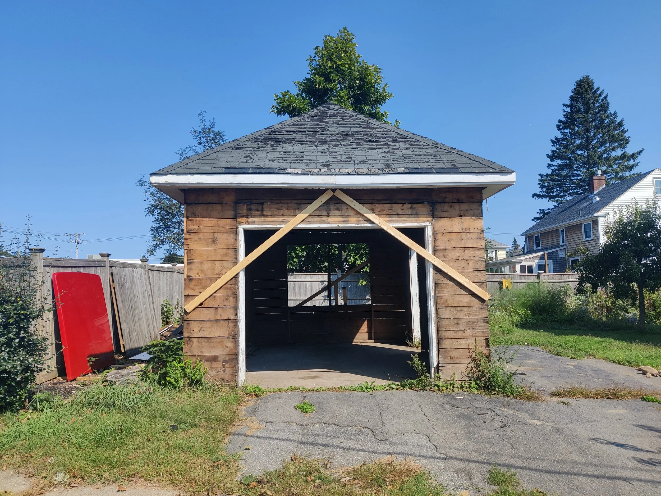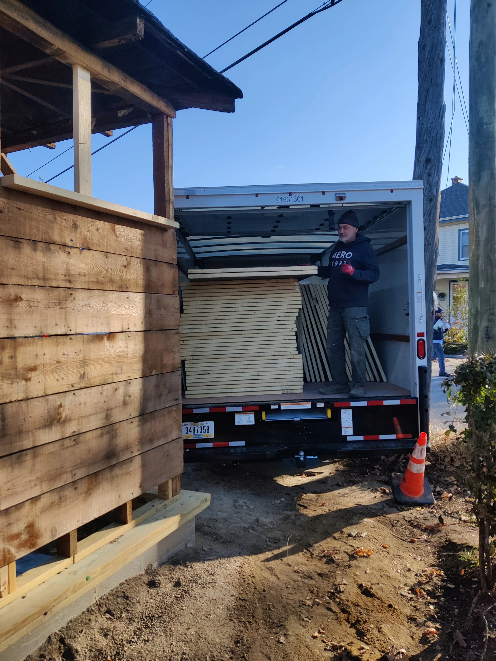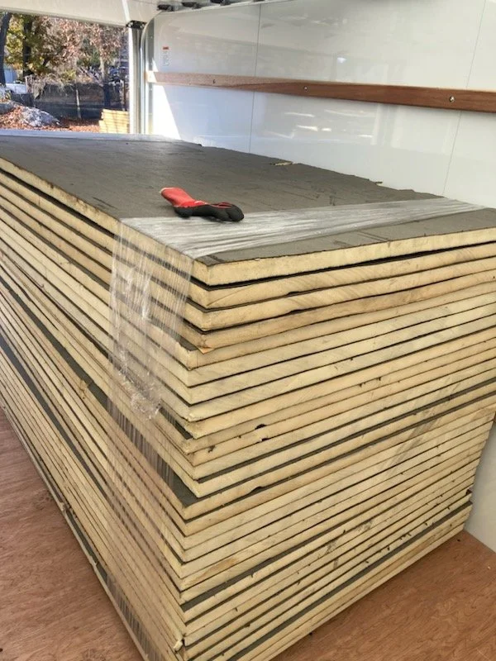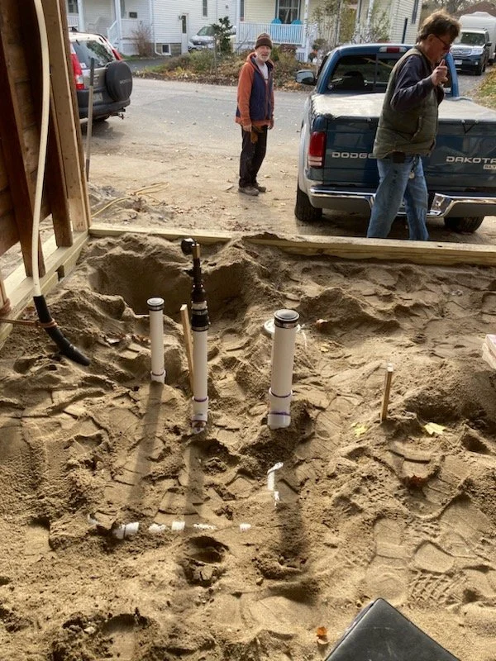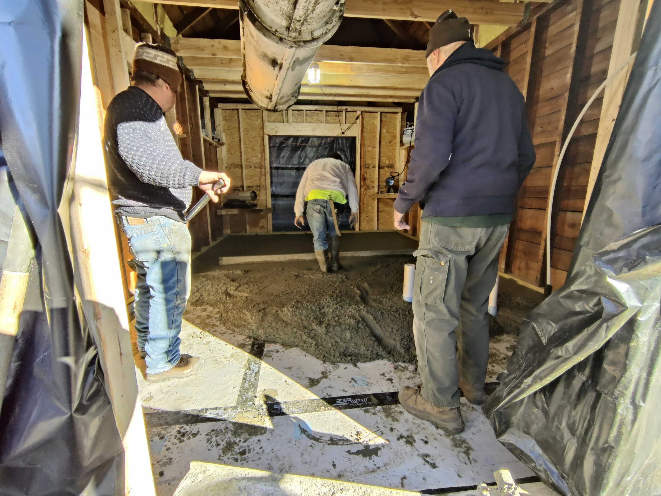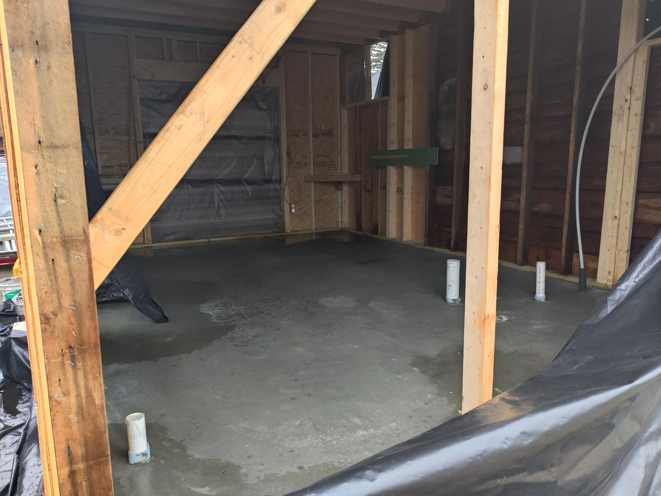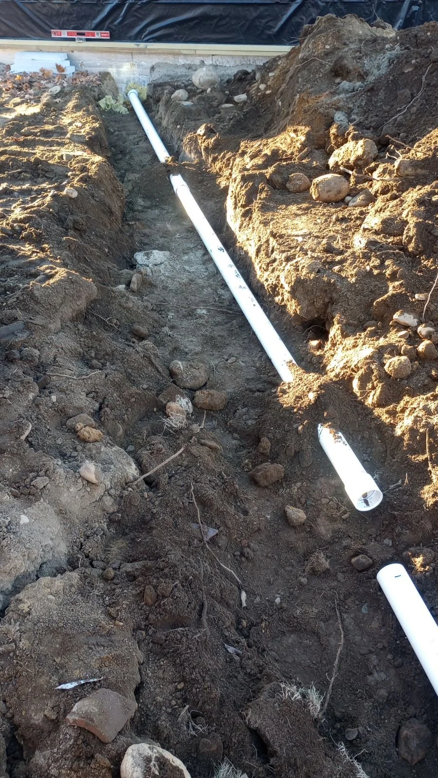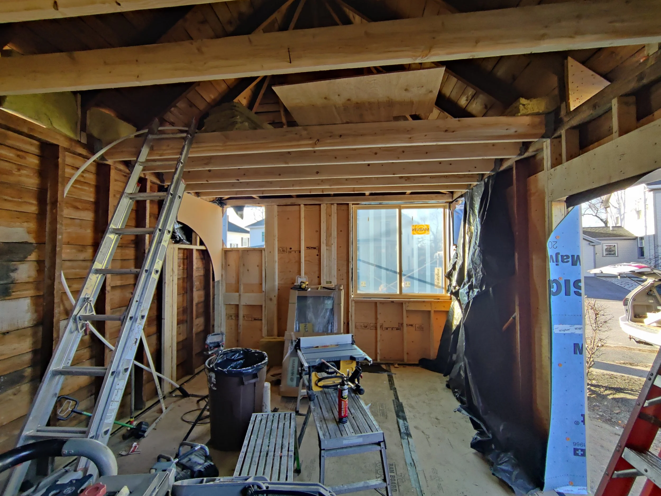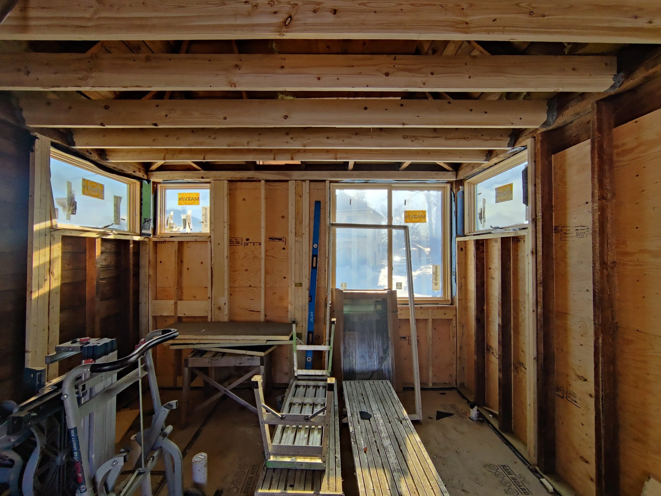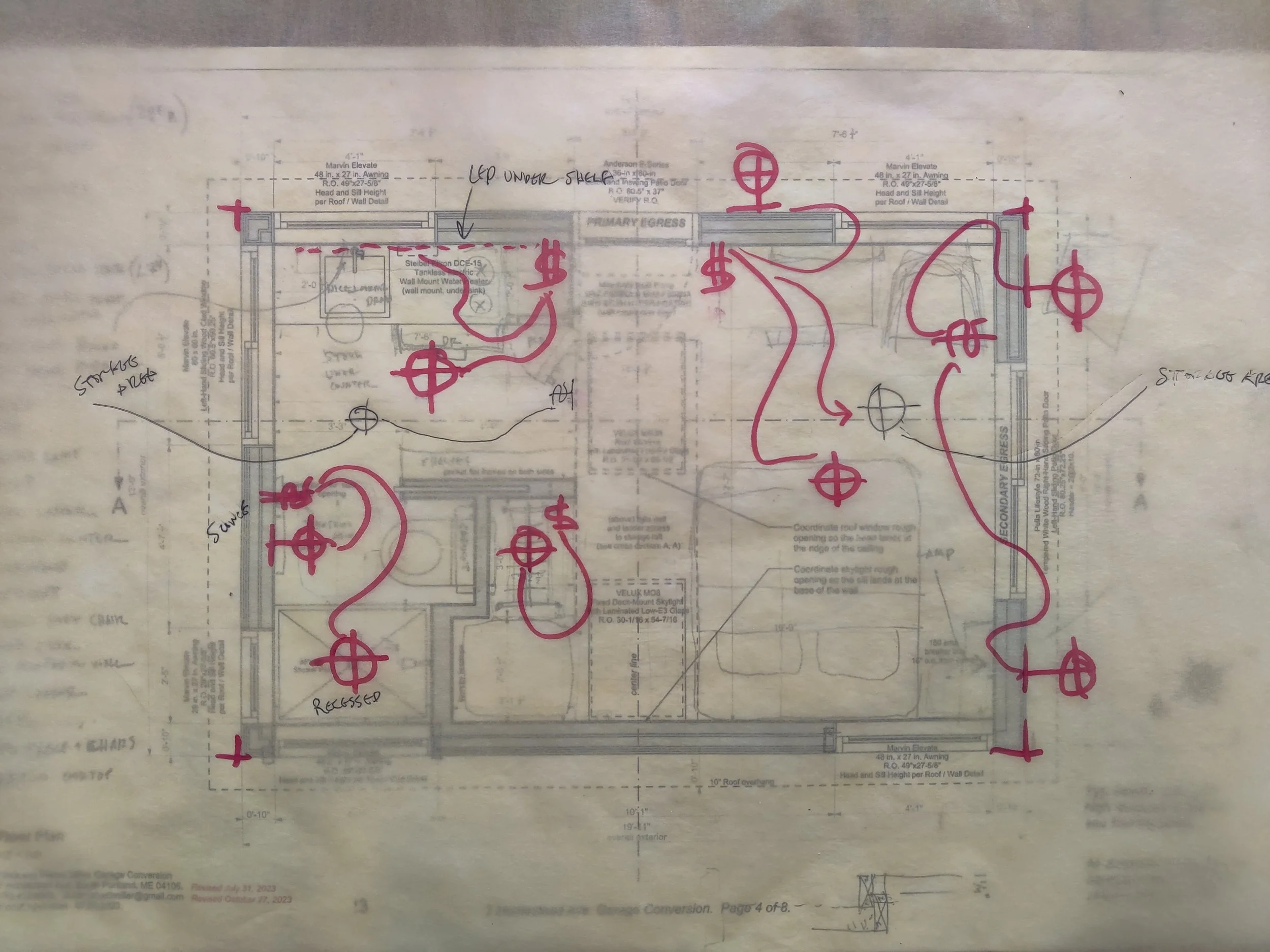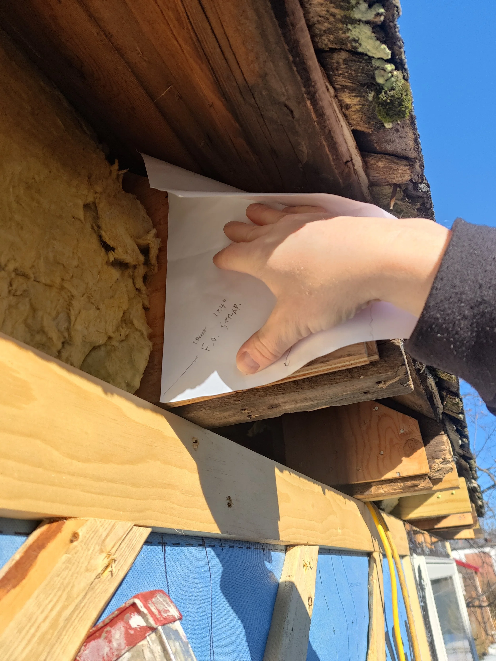the mother-in-law
In the summer of 2023, we decided to make our tiny, one-car, 106-year-old garage into a place for an aging family member.

Our garage was probably built around the same time as our house, in 1917. By the summer of 2023 it was in sad condition. A lot had changed in those 106 years. Our town, like most towns, had enacted a web of restrictive zoning laws. It would be illegal to build our beautiful old house house where it sits today, and the garage too. Today both building sit on nonconforming or grandfathered footprints. Because of this, they cannot legally be torn down and re-built in their same locations. Our town does allow nonconforming structures to be repaired or even improved, following very strict guidelines.
At first we assumed that this project would be considered an accessory dwelling unit, or ADU. Though the rules for creating new ADUs have been recently relaxed in our town, they can still be surprisingly complex and restrictive. After much discussion with the town’s code enforcement office, we learned than an ADU, by definition, includes sleeping space, bathroom facilities, and cooking facilities. Lacking any one of those three features, our building project could be permitted as “additional livings space, detached from the main house”. It would be subject to fewer restrictions, requirements and fees. We decided to forego a kitchenette in our project — and to create a not-ADU (a NADU?).
Faced with changing family needs and few alternatives, we applied for and received a building permit to “improve” our garage.
To do so, the town required us to replace the garage’s existing foundation. That was by far the project's largest single expense. Because of the lot’s challenging space constraints, we had to hire a house-moving company to temporarily relocate the garage — while a new foundation was built in it’s exact original location. Then they moved it back, so the real work could begin. Here are a some photos of that process:
UPDATE: The saga is coming to a close. Some drywall, some finish carpentry and our project will be complete!
Different towns and cities have vastly different requirements for building projects. Because of the unusual nature of our project, detailed drawings were required to obtain a building permit from the town. Here are a few of them.
Was our project easy? NO. Was it practical? Not in most respects. Would we do it again? Yeah, probably — at least in the absence of better options.

















