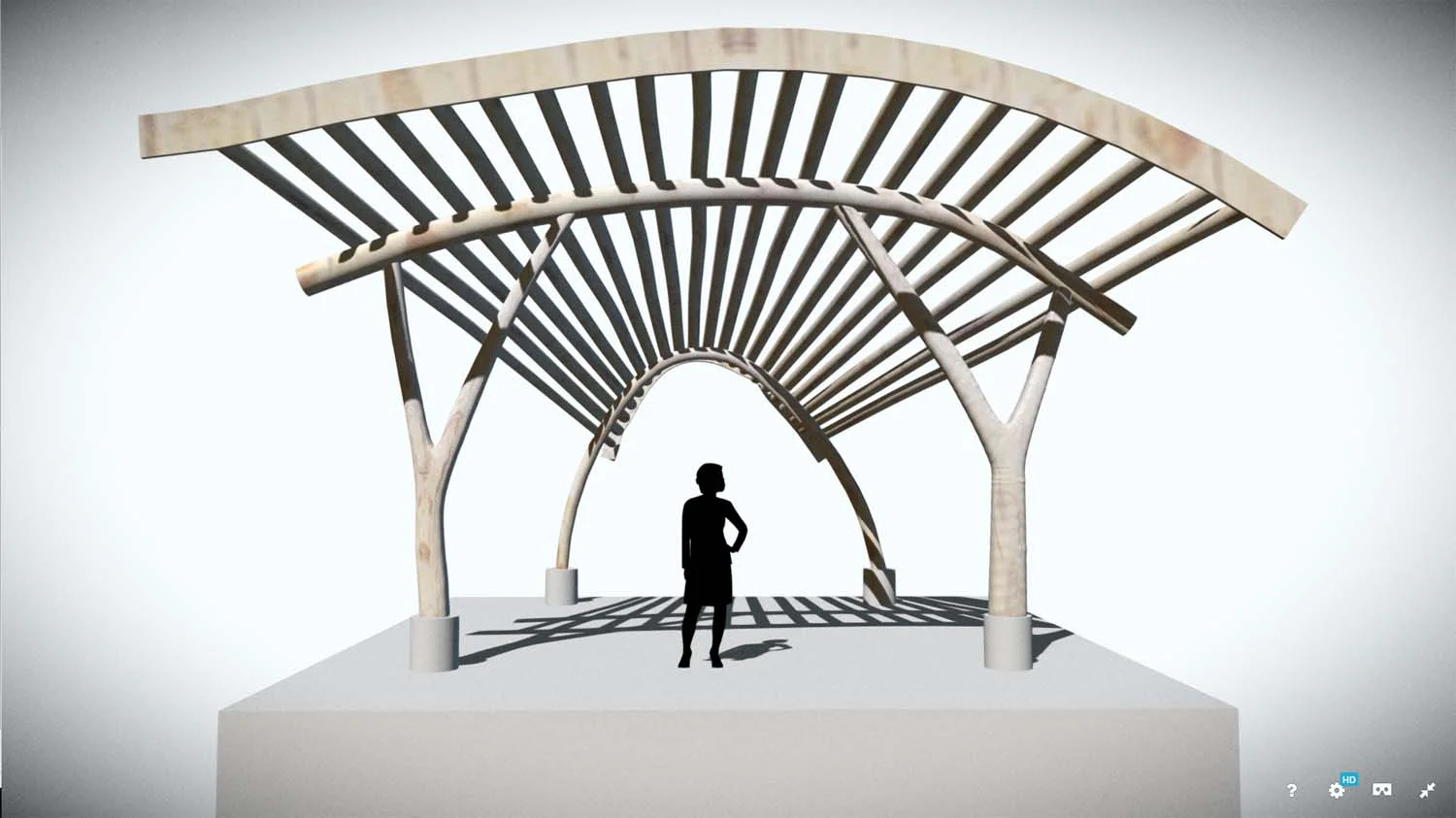WholeTrees Architecture & Structures uses branched timber columns of incredibly varied shape and size. A waste product of conventional timber harvests, their uninterrupted fiber structure and inherent lateral capacity make them very strong. Those same organic forms on the other hand, can be challenging to communicate and deploy within modern building design and construction workflows.
As commercialization of this canopy project is ongoing, please refrain from sharing any details of the video below. Thanks for your discretion.
Video Password: OVB
The spatial and environmental constraints of WholeTrees factory make 3d scanning impractical, and relatively few project designers are adept in the use of scanned mesh geometries. For the time being, this suite of grasshopper scripts interfaces with WholeTrees' inventory spreadsheets to generate models and measured drawings that reflect the relative lengths, diameters, angles, and tapers of each branched column. Sets of these representations can be filtered according to those key characteristics, and designers can scroll through the lists of matching branches within specific architectural conditions. The video above shows a modified parametric canopy design. It's four branched corner posts can be queried from available inventories, tilted, flipped, and trimmed to variable base and height conditions.
Little more than simplified free body diagrams, these measured drawings have proven especially useful to engineers working on paper. Along with a unique SKU number and key dimensions, the grasshopper script prints a background grid behind each column at specified relative scales. The notes in the lower right corner are from joined text fragments within the script.
The prototype for this investigation was WholeTrees Architecture & Structures' Organic Valley band shell, completed in 2012. Photos of that project are included below, courtesy of WholeTrees. More information is available on their website.






















